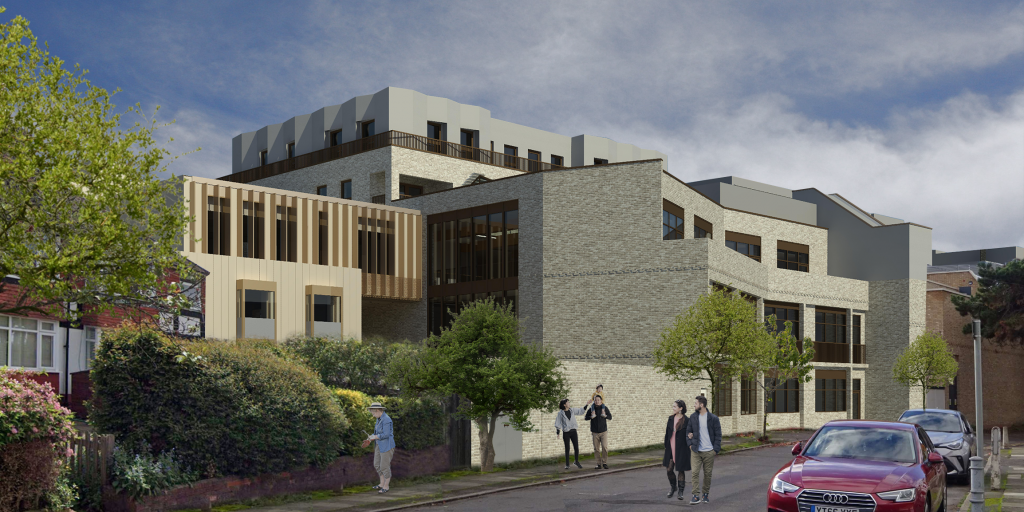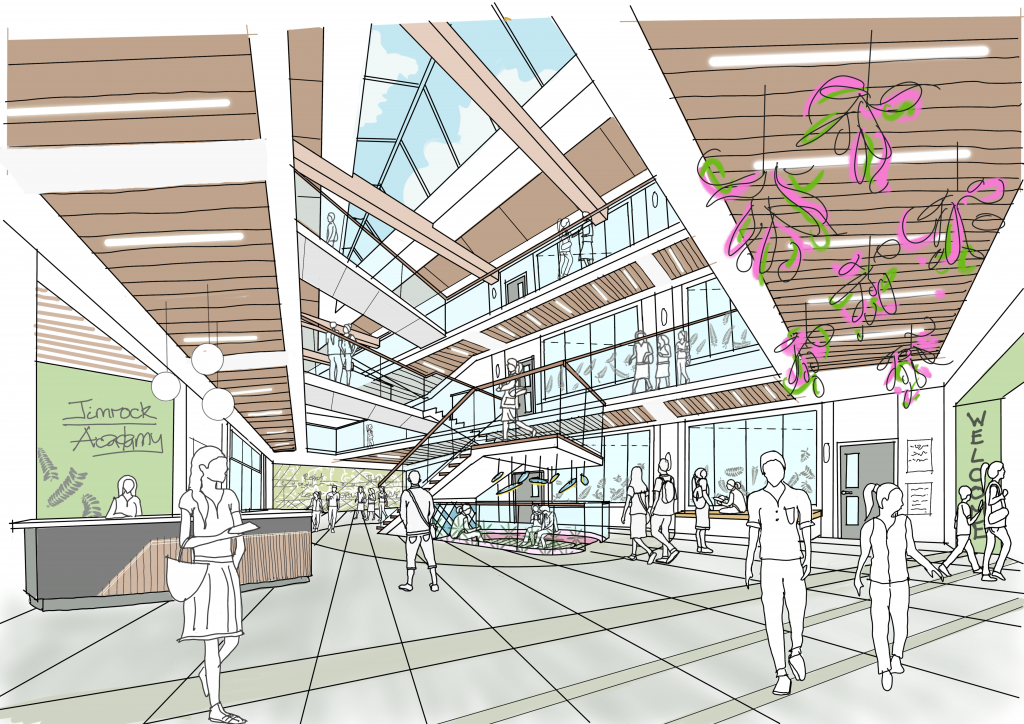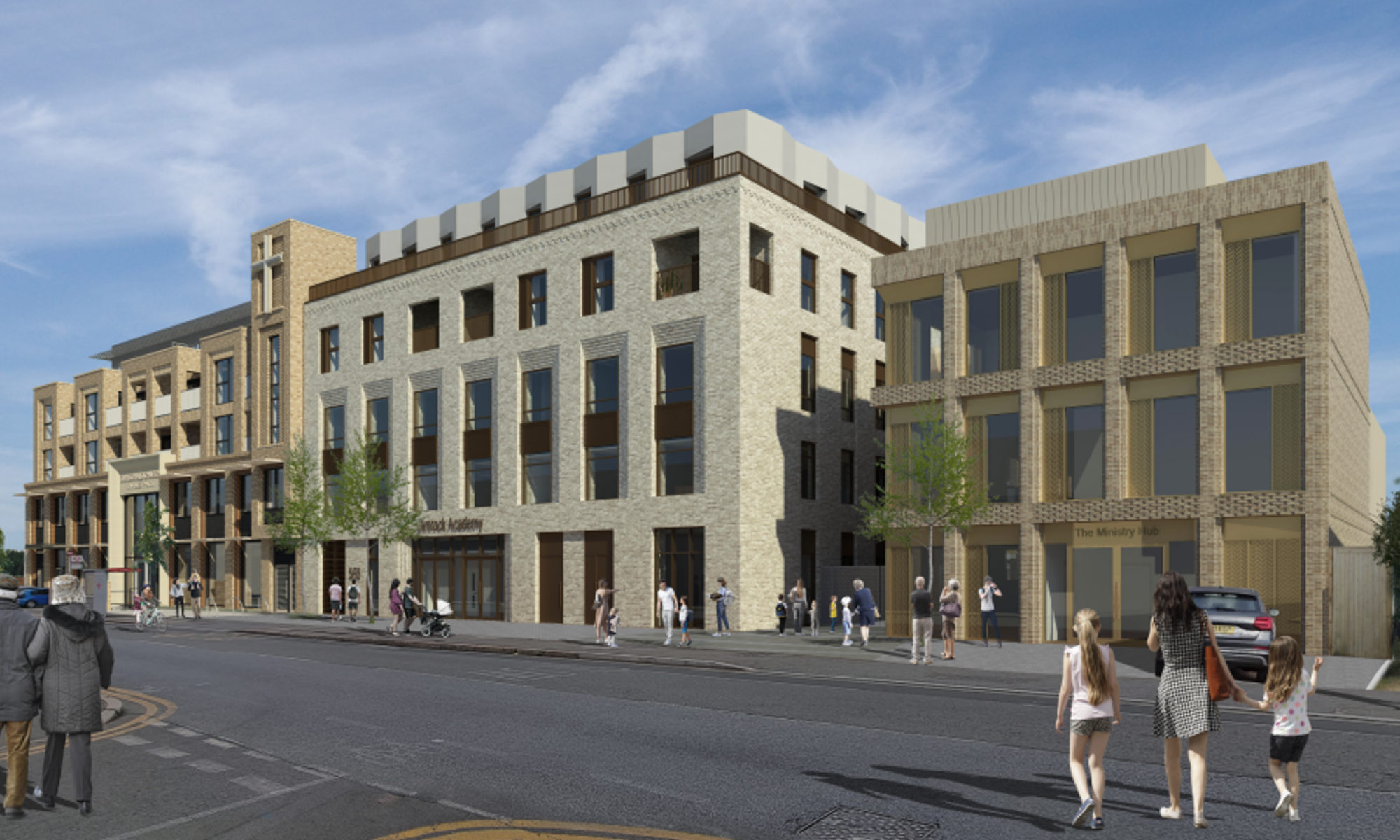
Design Approach
The school and residential building is designed to relate to the scale and height of the adjacent Dundonald Church to create a building that extends and reflects similar proportions to the existing church building. The 4th floor of the building is proposed to be set back from the main façade to mirror the 4th floor residential above the church and also to retain the prominence of the church tower.
To the rear of the school building, the 2nd floor has been set back, again reflecting the proportions of the church. The plant area of the school has been set back on the rear façade.
The Community hub housing the Family and Community Hub, offices and college facility is designed as a smaller more compact building set on three floors to relate to the residential housing on the eastern boundary. This building has also been moved away from the boundary and this will enable a soft green boundary with trees and potential planting or fencing.
Design vision
The design is intended to be sympathetic to the newly built Dundonald Church building on the adjacent site whilst having its own unique accents and style. Our intention is to create a timeless external design that will stand many decades of change. For this reason we have largely stayed clear of cladding and grey tones.
Internally, the school is designed to be filled with light and natural materials such as wood. This creates a pleasant environment for occupants and helps create a calming learning environment for those with specific educational needs.

