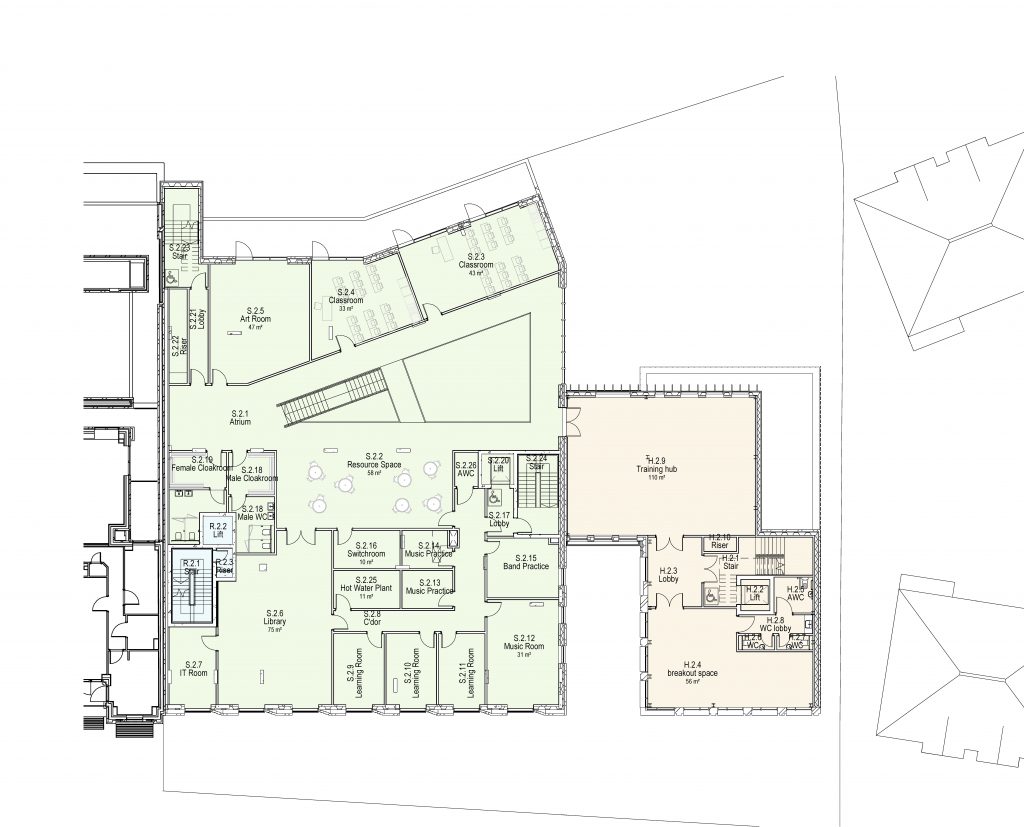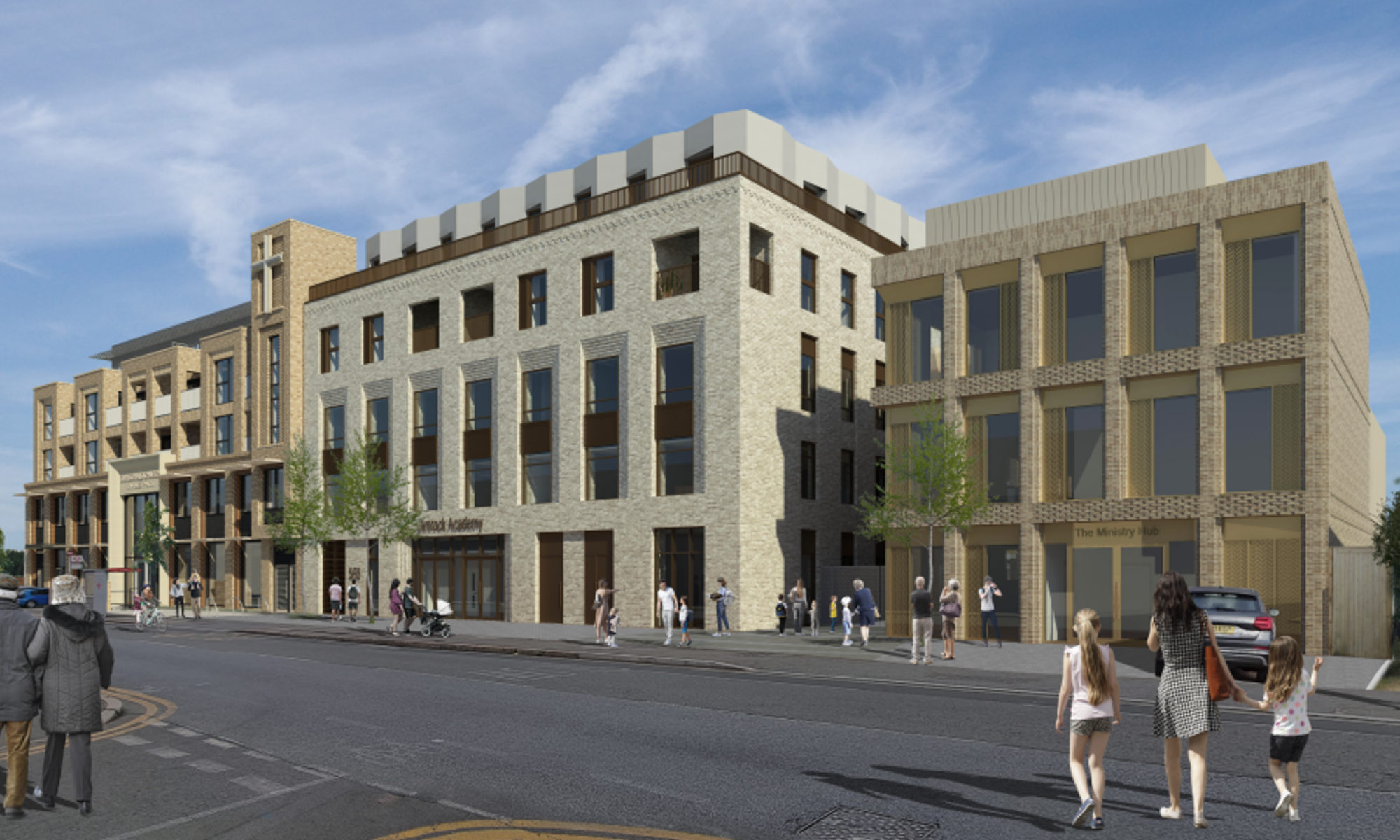The proposed development is for the demolition of the existing three light industrial buildings onsite at 565 Kingston Road to enable the construction of two buildings to be joined by a link bridge. The five storey building to the western side of the site will provide a school for around 180 pupils (9-13) and 43 teachers within floors 0-2, with nine residential flats provided on the fourth and fifth floors. The second Ministry Building to the east of the site will provide a range of family and community uses as set out below. There will also be a playground/car parking provided to the rear of the site.
Neurodiverse School
The Neurodiverse School will provide an independent middle (National Curriculum Years 4-8) school providing co-educational learning facilities for children diagnosed with dyslexia, dyscalculia, dyspraxia or other learning difficulties. The school will provide a specifically designed environment for these children to thrive with additional academic resources and pastoral support compared to mainstream education providers. The school will be co-educational, which will help with the current shortfall in places, particularly for girls with Neurodiverse challenges.
Offsite sports provision is a requirement and currently the subject of discussion with a
neighbouring development on the Prince George Playing Fields.
Residential flats
Two levels of residential accommodation are proposed above the SEN school to provide a total of nine residential apartments comprising 3 x one bedroom, 4 x two bedroom and 2 x three bedroom units. Due to the small scale of the development, no affordable housing is proposed.
Ministry Building
The second building will contain Family & Community Hub providing a one stop shop for parents and carers to seek advice and wide-ranging support. The hub will provide a range of services for people in need, whilst providing the opportunity to engage with the local community.
WeServe Christian Ministry work spaces based on a “Wework” style office and meeting space with shared facilities for flexible usage for ‘community engagement’ Ministries. The space will provide the opportunity for various Christian Ministries to engage and work alongside each other.
The space would provide either teaching rooms and/or lecture hall with a link bridge to the school for external speaking events and to extend the use of the facilities.



